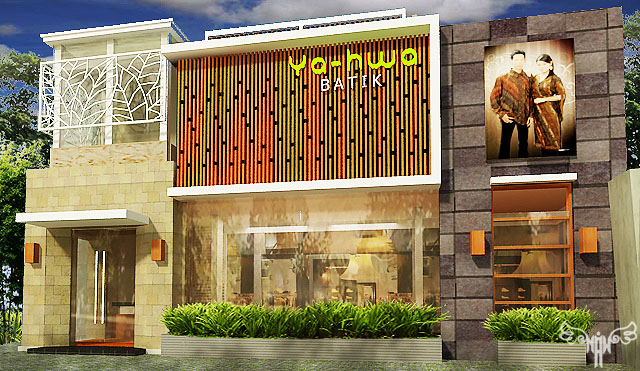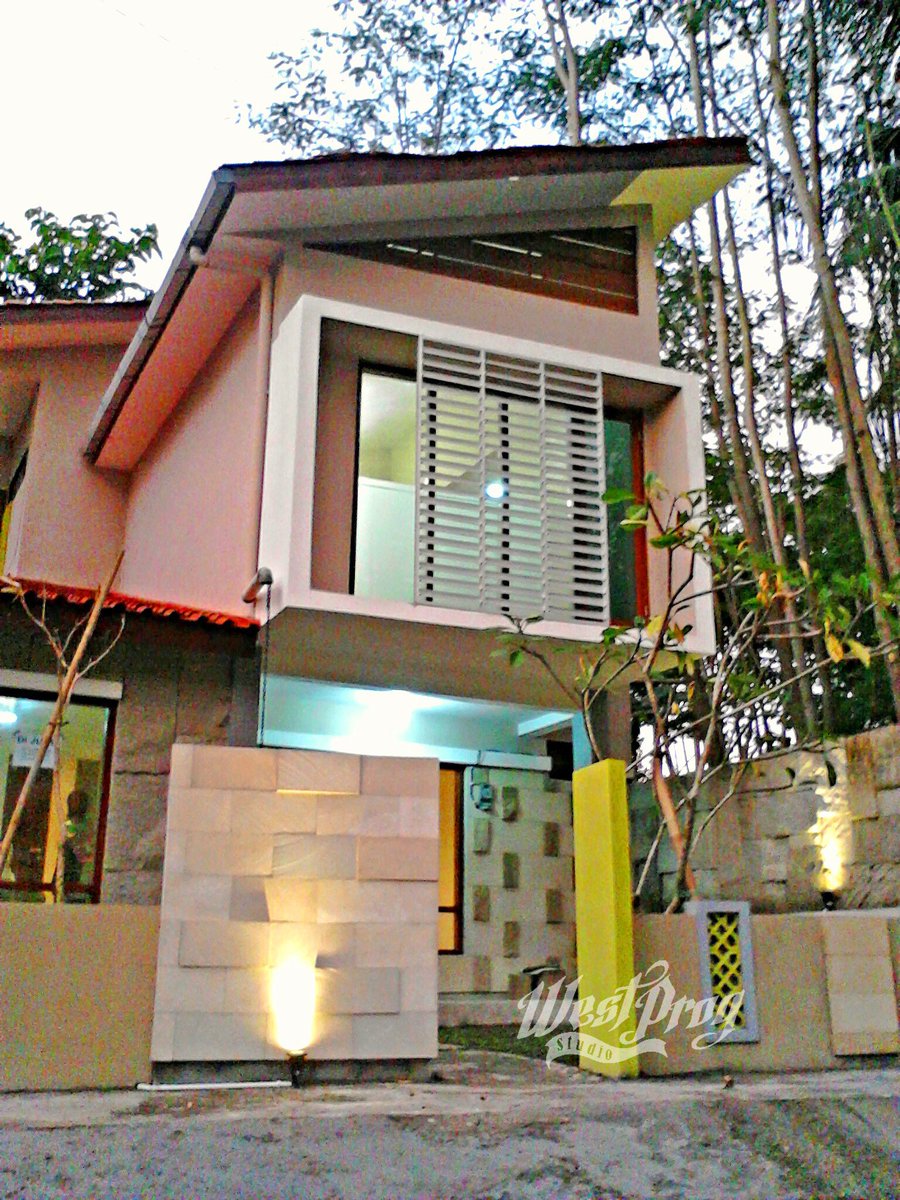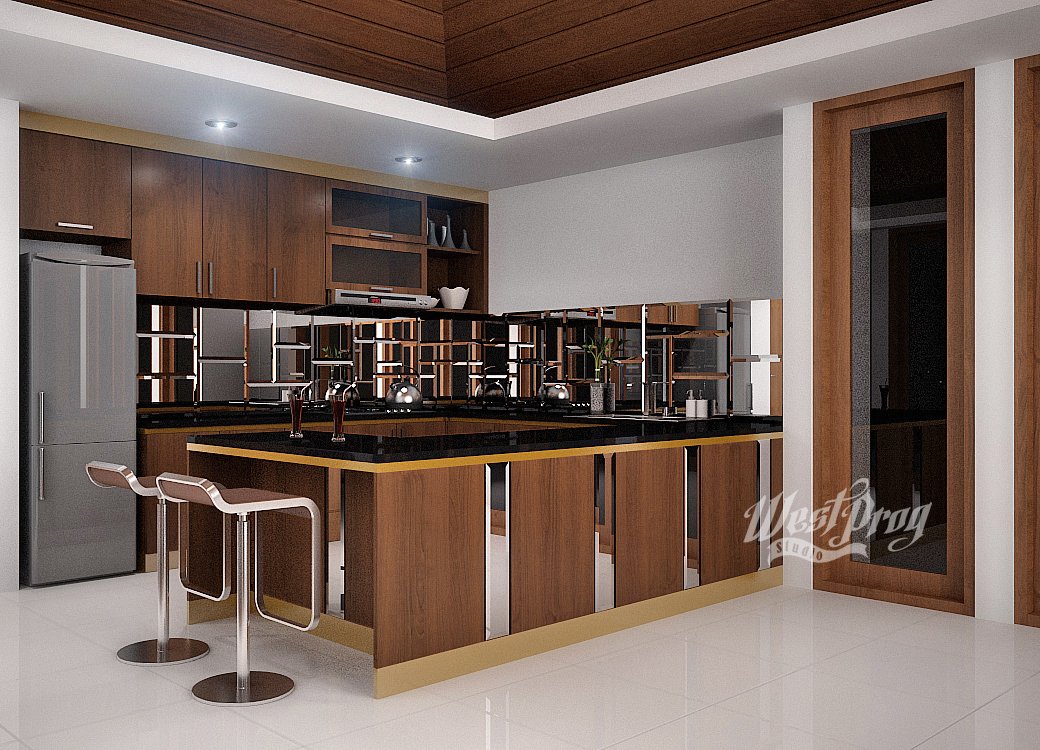Townhouse with modern tropical concept. The owner wants every unit of five units in this townhouse floor plan layout and building area is different. based on the desire, the architect developed a concept of a merger between the resort and residentialvillas. Based on the requirements desired by the owner, designer conceptualize acommunal dwelling in this residential complex. Public facilities, such as swimmingpool, barbeque area, library and gallery, all organized into one unit of residentialcompounds. For homes that do not have private pools, public swimming pools are provided with access as if it is in the backyard of each house. Similarly with other public facilities residents need only to walk into the house and direct access. Style ofbuilding design takes the concept of building contemporary tropical, wood andnatural stone materials are very dominant on the facade of the building, even to the roof of the designer use wood shingle roof. Air circulation in each building be properly addressed by the concept of air can cross sirculation sehinnga bersikulasimaximum. And on the 2nd floor to ceiling and walls are made of high ceiling made a hole above the level of ventilation, so air circulation is not only indoors but alsobetween […]














Komentar Terbaru